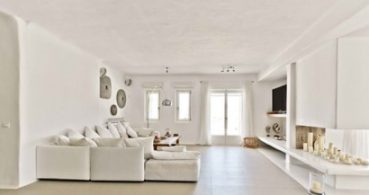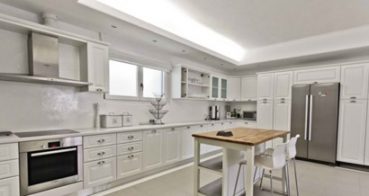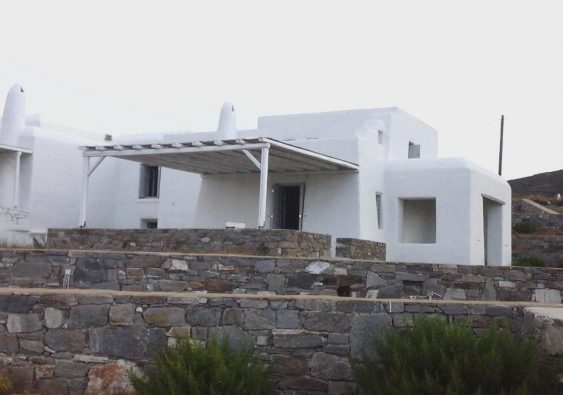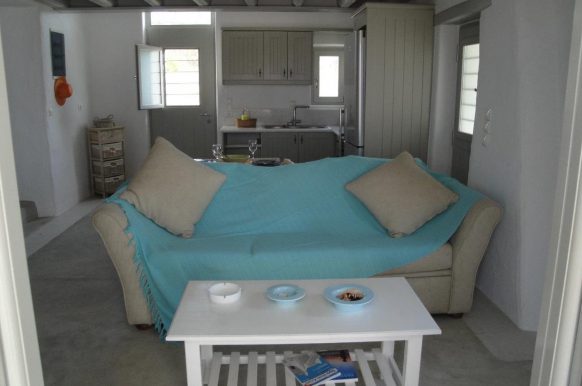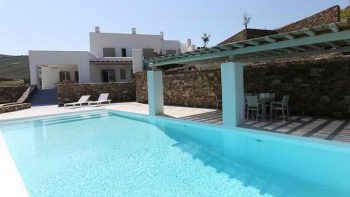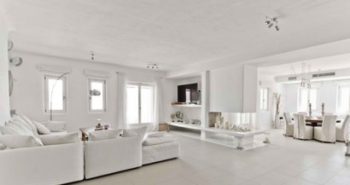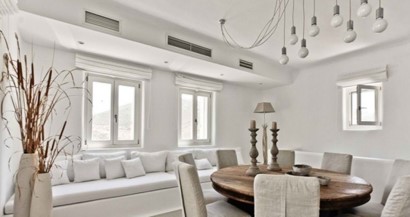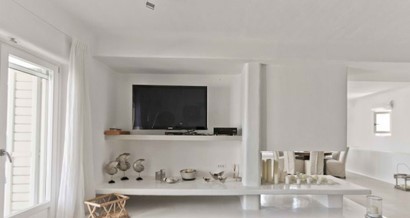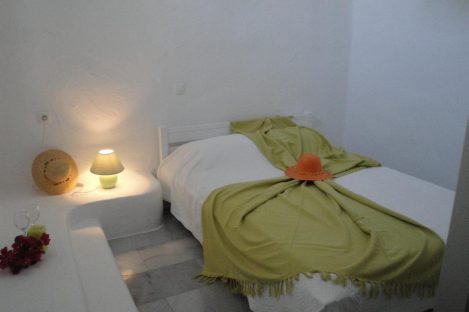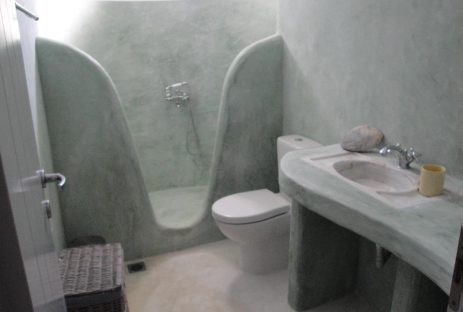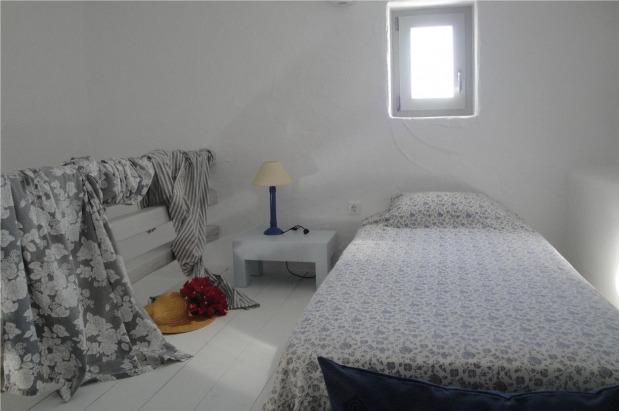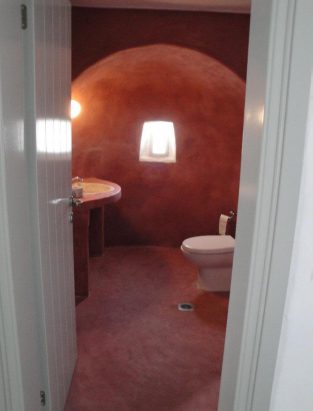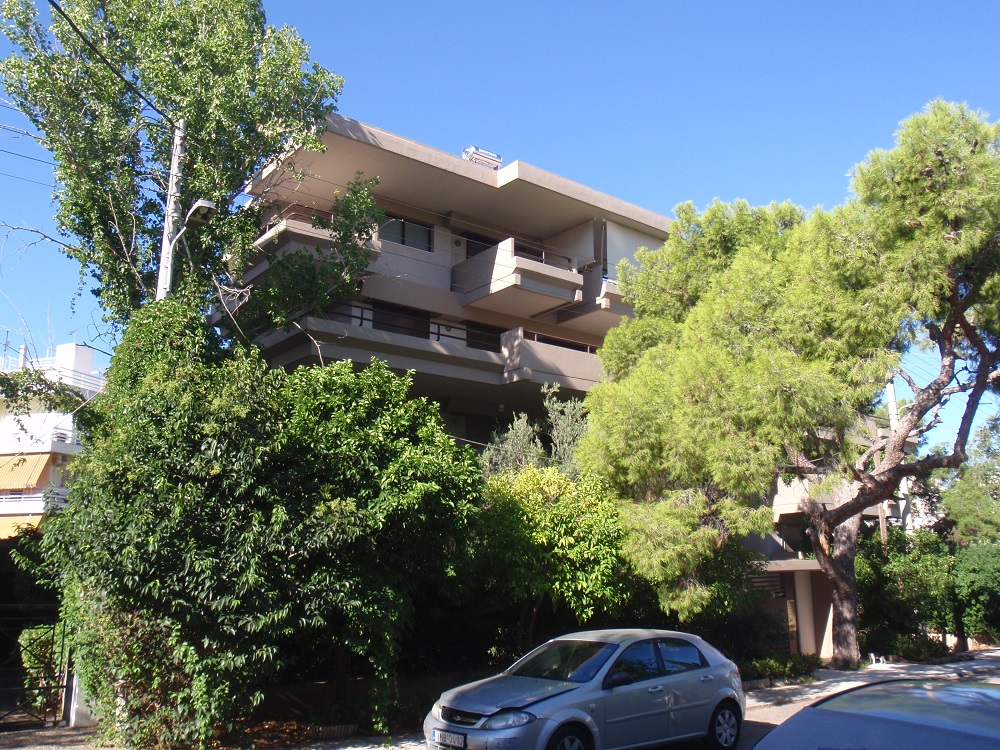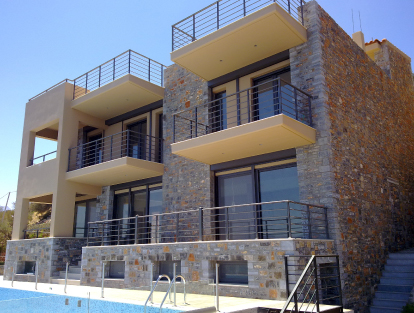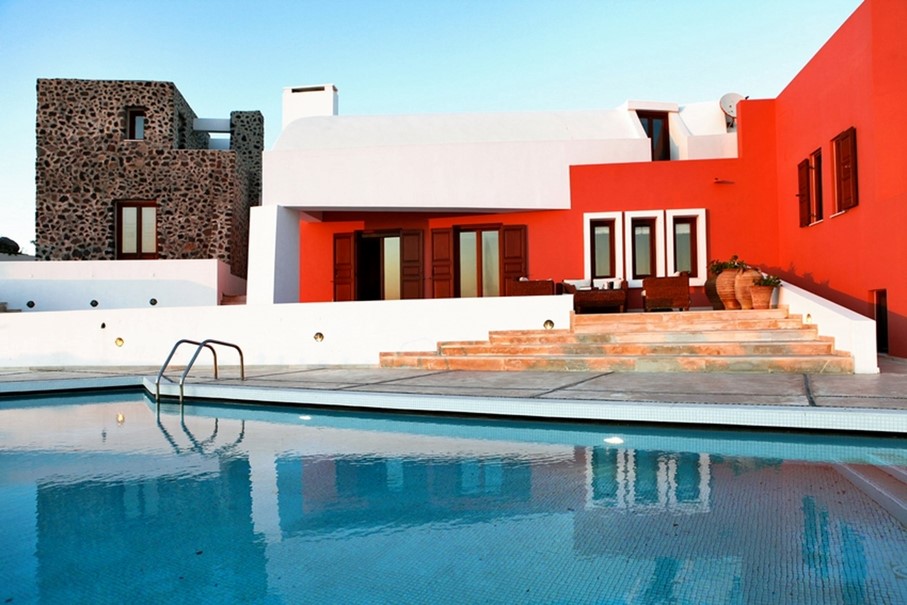Mykonos / Paros
KEY CHARACTERISTICS OF THE REAL ESTATE
- Present legal situation of the property: property rights are clear, no liens whatsoever, full building and landscaping permits already approved and issued.
- Quiet, isolated location, through not far from the island’s most frequented spots. Only a few neighboring villas at a distance. The whole area’s natural environment is now protected by law for its natural beauty. Therefore, further development in the area beyond the already issued permits is not allowed, so that the natural beauty is preserved. (This means that the whole area always going to remain as it is now, natural and unspoilt).
- Two sandy beaches at both sides of the promontory on which the villas are located.
- Large land plots for every villa, contrary to the general island standards where usually 2 or 3 villas are built in 4000sqm plots.
- Large villas, a scarce commodity on the island where most villas are much smaller and arbitrary construction (beyond the approved by the authorities) is quite common.
Brief Description and Specifications of the Buildings
- Wooden windows and doors with double glass glazing.
- Accessible roof terraces.
- Interior ceilings of painted plaster or wood with beams.
- Skylights with fixed or operable domes with laminated glass.
- Heating and cooling by central external units and invisible internal partitions – room autonomy.
- Radiant floor heating.
- Oil boilers with circulating pumps for instant hot water.
- Public electricity supply.
- Generators to insure energy independence.
- Alternative energy connection is ready.
- Drainage system with biological processing units.
- Use of helipad and well; the island’s water reservoir is at 1km away.
- Heated swimming pools with infinity effect.
- Extensive gardens enhanced by walls and trees to insure privacy in every villa.

