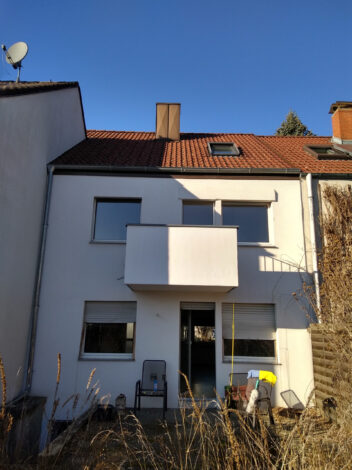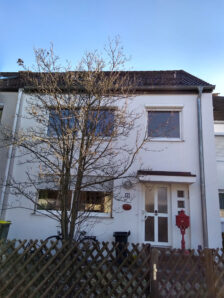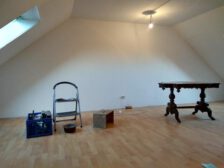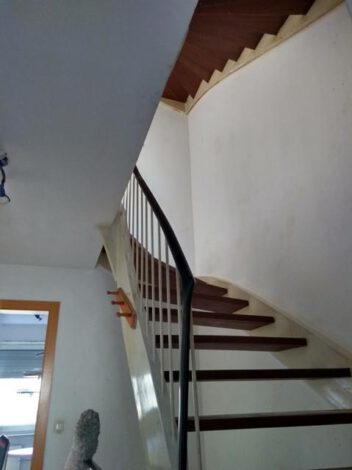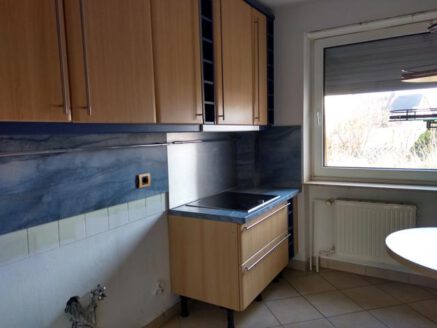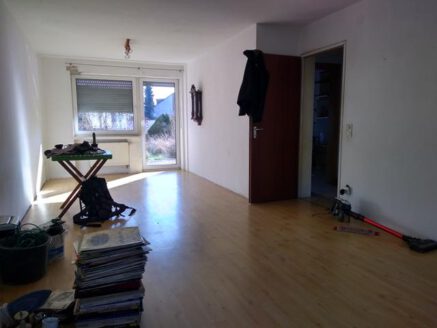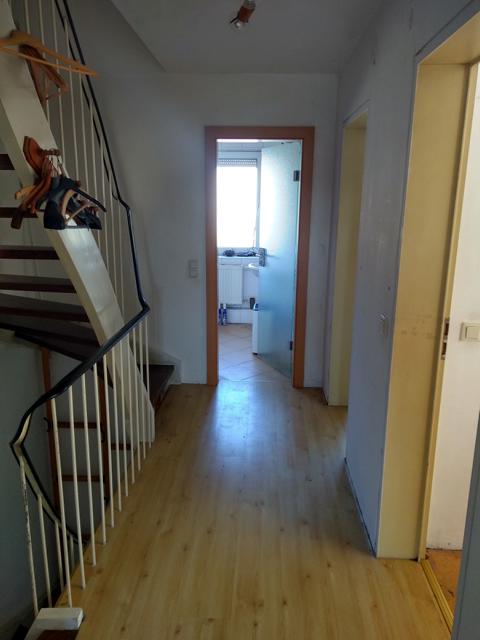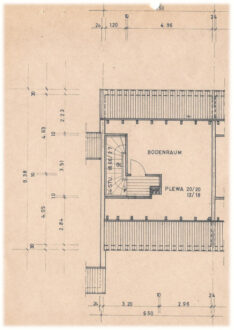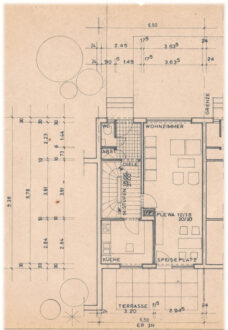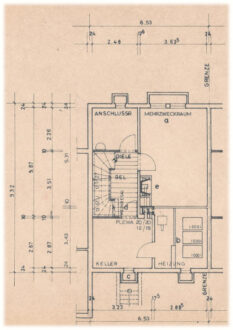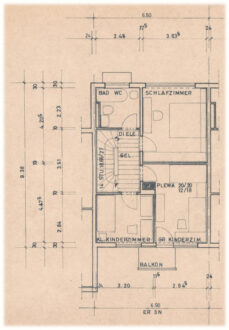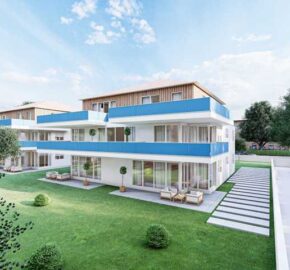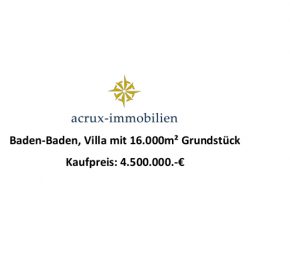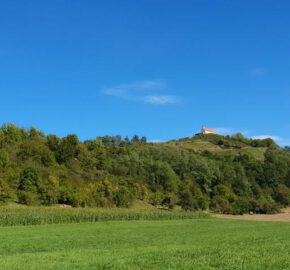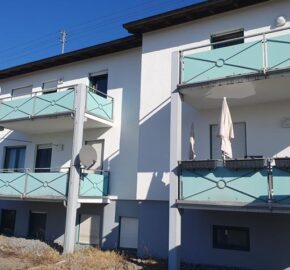Cozy mid-terrace house in Nürnberg (St. Johannis)
object data
Year of construction 1970, renovation 1995, approx. 158 m² building area, approx. 178 m² plot, 5.5 rooms, Kitchen, guest toilet, bath/toilet, parquet and tile floors, terrace, balcony, storage room, single garage, Oil central heating (2003), roof and insulation 2015. Possible attic conversion with extension potential of approx. 20 m² of living space possible, final energy requirement 55.7 (kWh/(m²*a) Energy efficiency class B
division
Basement: approx. 23.33 sqm usable area, multi-purpose room (heating), connection room, cellar, Boiler room, garden access. Ground floor: approx. 51.91 m² of living space, living-dining room, kitchen, hallway, storage room, toilet, terrace.Upper floor: approx. 49.34 m² living space, bath/toilet, hallway, bedroom, 2 children's rooms, balcony. Top floor: approx. 20.53 m² usable area, can be converted into an apartment, currently attic space.
Price on request
3.57% Buyer's Commission including MwSt. earned and due at least 2 weeks after notarization Certification of the purchase contract. We have a commissionable brokerage agreement in same amount with the seller (§656 c BGB).
Further dream properties
We are looking forward to your contact request!
Address
- Property ID 2421
- Price Price on Call
- Property Type middle cluster home
- Property status Sold
- Rooms 5,5
- Bathrooms 1
- Year Built 1970
- Size 158 m2
- Land area 178 m2
- Garages 1

