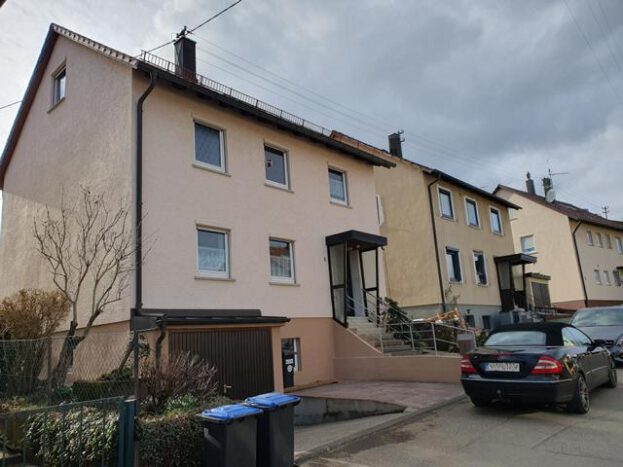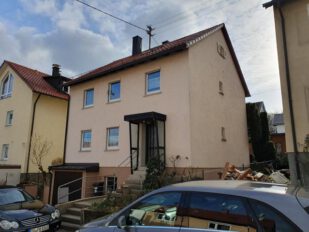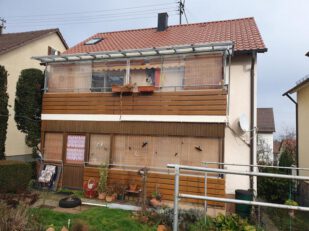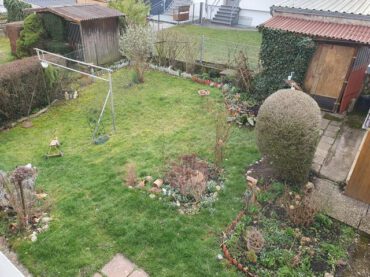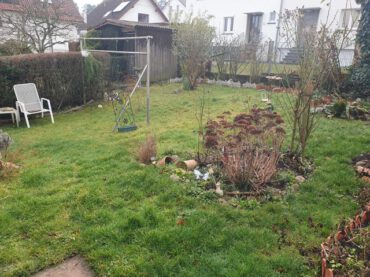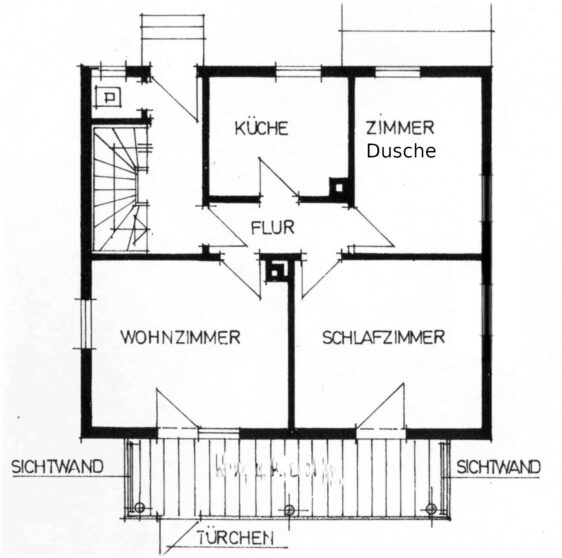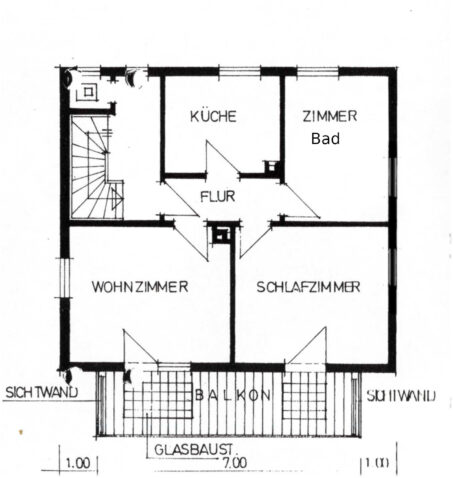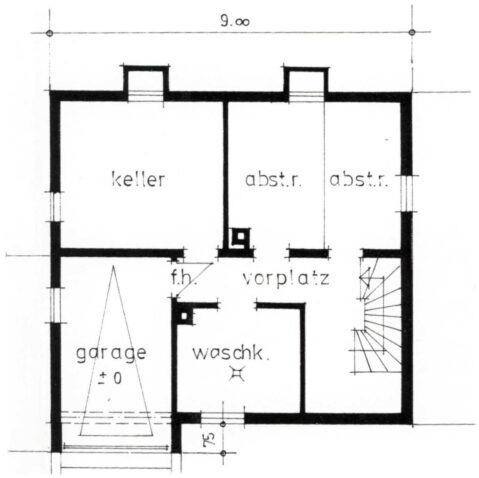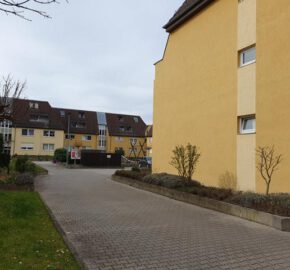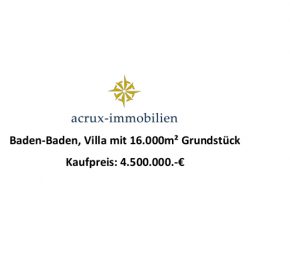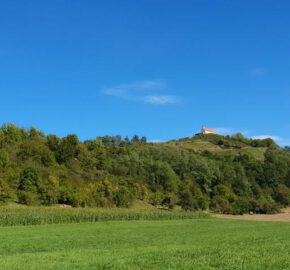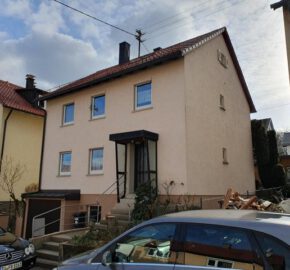Two-family house with potential. 70794 Filderstadt Plattenhardt
Object data
Year of construction approx.1954, approx. 116 m² living space, usable area approx. 54 m² (including garage), 1 outdoor parking space, 303 m² plot, night storage heating (upper floor), gas (ground floor), night storage heating (attic). The interior is in need of renovation. 6 rooms, carpeted tiled floors, south-facing balcony and south-facing terrace with extension (winter garden), garden shed. Balcony extension (approx. 1974), roof (approx. 2004), north front window (approx. 1998) The property is in need of renovation. The energy certificate is being processed.
Price on request
3.57% buyer's commission including VAT earned and due at least 2 weeks after the purchase contract has been notarized. We have concluded a commission-based brokerage contract with the seller in the same amount (§656 c BGB).
basemant: approx. 54 m², garage, 3 cellars.
Ground floor: approx. 58 m² living space, 2 rooms, 1 room with shower, hallway, toilet, kitchen, south-facing terrace.
1.floor floor: approx. 58 m² living space, 2 rooms, bathroom, hallway, toilet, kitchen, south-facing balcony
Attic: approx. 09 m² living space, 1 room, hallway, toilet. We do not have a current building permit for the loft conversion as living space.
Further dream properties
We are looking forward to your contact request!
Address
- Property ID 929
- Price Price on Call
- Property Type 2 family house
- Property status Sold
- Rooms 6
- Year Built 1954
- Size 116 m2
- Land area 303 m2
- Garages 1

